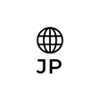Rental Meeting Rooms & Halls
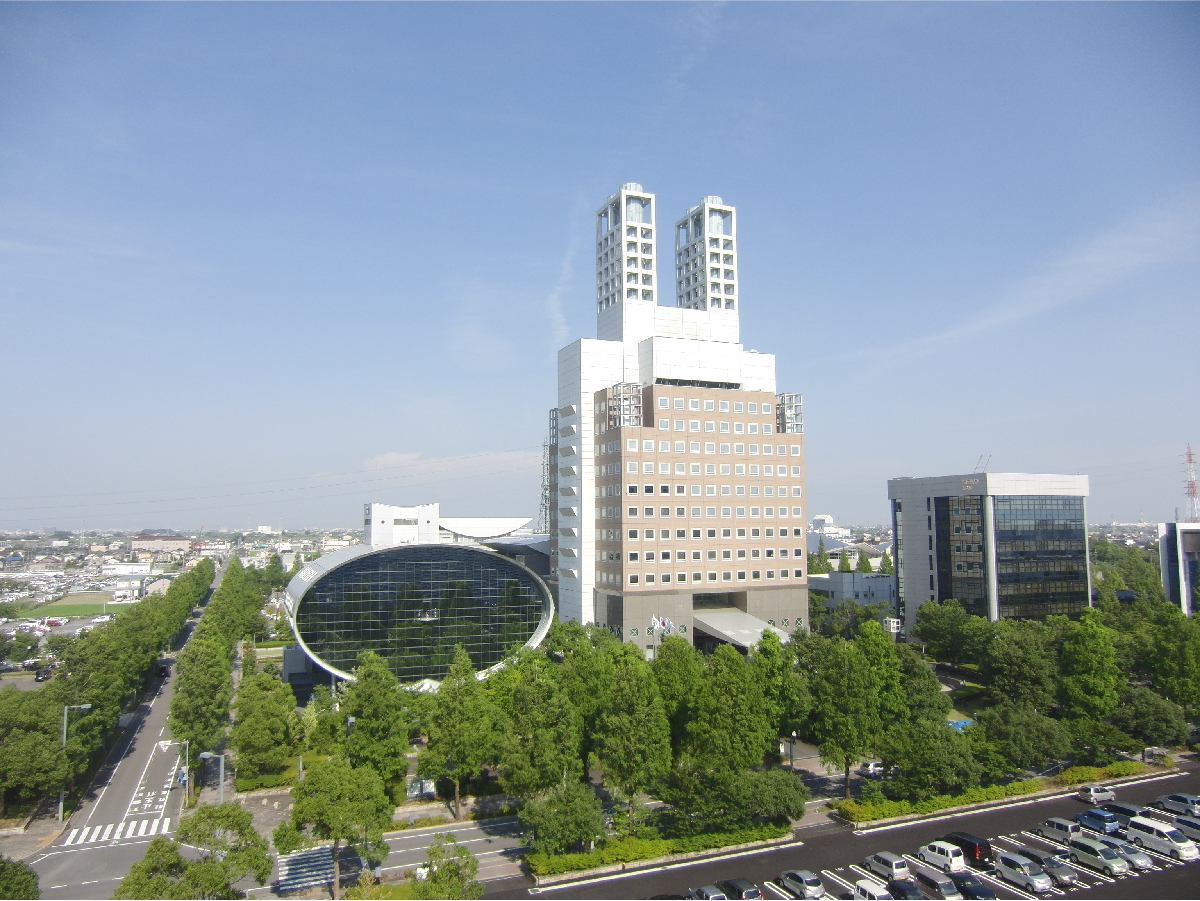
Center Building, Dream Core, and Workshop 24 are suited for a variety of events in several sizes.
Click the facility type button below to display the list.
Center Building
-
Halls
-
Sopia Hall
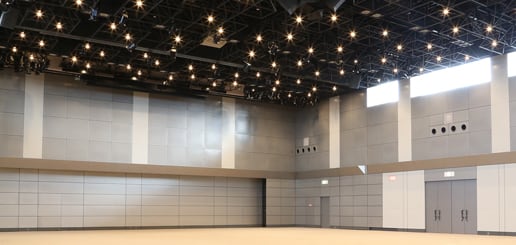
Sopia Hall is a multi-purpose hall appropriate for exhibitions and events. It can hold a maximum 718 seats for presentations and lectures.
-
Seminar Hall
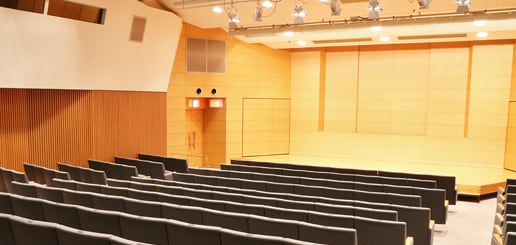
Seminar Hall has 206 fixed seats, appropriate for lectures and symposiums. It has the best features and scale for wide usage.
Center Building has Sopia Hall and Seminar Hall, which can hold various events such as exhibitions, symposiums, and lectures.
-
-
Reception Rooms
-
Reception Room
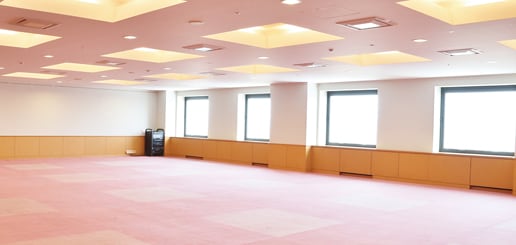
Reception Room 1 can accommodate 100 people for a "seated party," or 160 people for a "standing party," depending on your request.
-
Small Reception Room
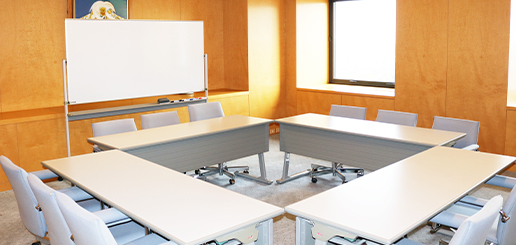
Small Reception Room is appropriate for smaller parties.
Appropriate for exhibitions, reunions, and various kinds of parties including buffet-style parties. These rooms are available on an hourly basis.
-
-
Conference Room
-
Special Conference Room
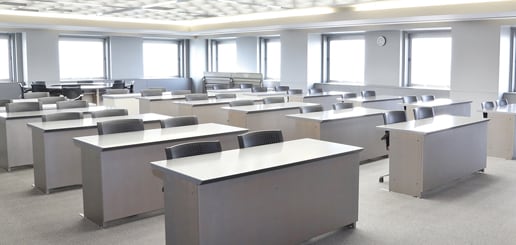
Special Conference Room has two seat-desks in classroom-style seating.
-
Large Conference Room
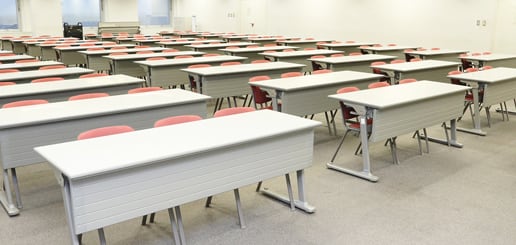
Large Conference Room has three seat-desks in classroom-style setting, with a capacity of 132 people. In the case of two seat-desks, the capacity is 88 people.
-
Medium Conference Room 1
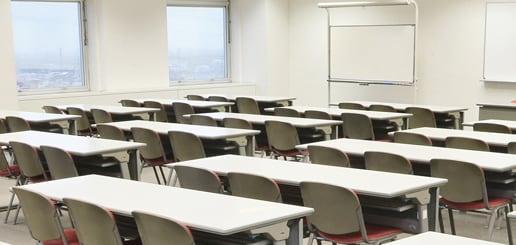
Medium Conference Room 1 has three seat-desks in classroom-style seating, with a capacity of 84 people. In the case of two seat-desks, the capacity is 56 people.
-
Medium Conference Room 3
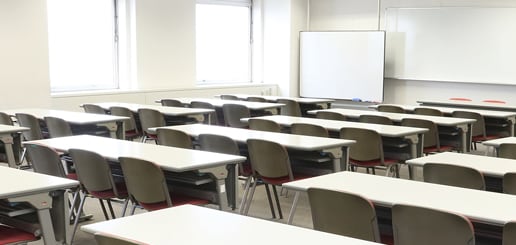
Medium Conference Room 3 has three seat-desks in classroom-style setting, with a capacity of 54 people. In the case of two seat-desks, the capacity is 54 people.
Conference rooms are appropriate for study sessions, training, and various meetings. Each room is equipped with LAN cabling. Twelve conference rooms with a various capacity of 12 people up to 126 people are available according to the event contents and size. Food and beverages are allowed in the rooms.
-
Conference Room 1
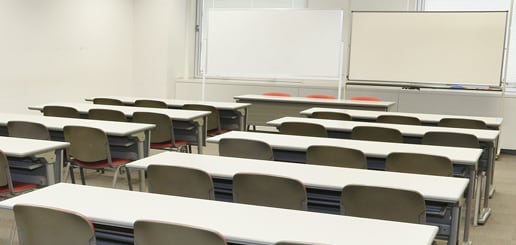
Conference Room 1 has three seat-desks in classroom-style setting, with a capacity of 36 people. In the case of two seat-desks, the capacity is 24 people.
-
Conference Room 2
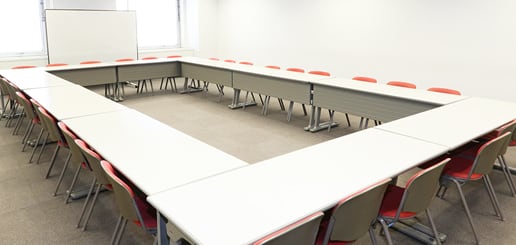
Conference Room 2 can accommodate 30 people where the three seat-desks are set in a square shape. The desk layout can also be in a classroom-style.
-
Conference Room 3
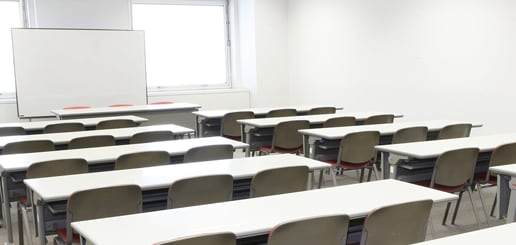
Conference Room 3 can accommodate 36 people with three seat-desks or 24 people with two seat-desks in classroom-style setting. This room is appropriate for workshops, training, briefings, and other types of meetings.
-
Conference Room 4
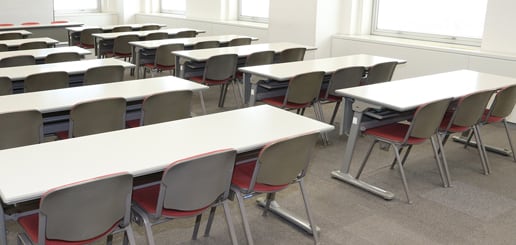
Conference Room 4 can accommodate 36 people with three seat-desks or 24 people with two seat-desks in classroom-style setting. This room is appropriate for workshops, training, briefings, and other types of meetings.
-
Conference Room 5
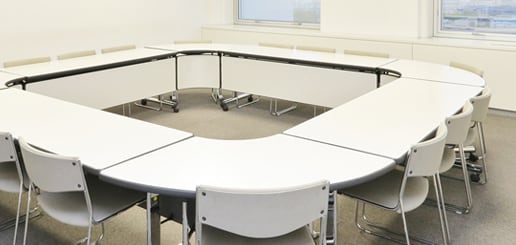
Conference Room 5 can accommodate 16 people.
-
Conference Room 7
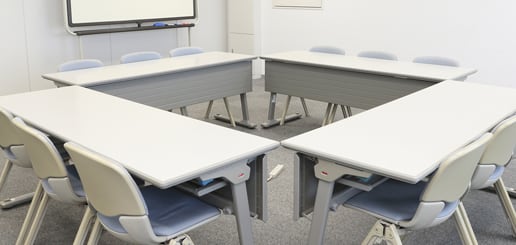
Conference Room 7 has three seat-desks set in a square shape, with a capacity of 12 people.
-
-
Meeting Rooms
-
Meeting Room 1
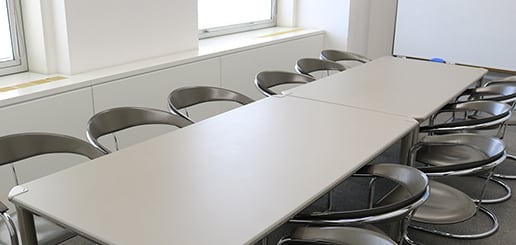
Appropriate for conferences and meetings.
-
Meeting Room 2
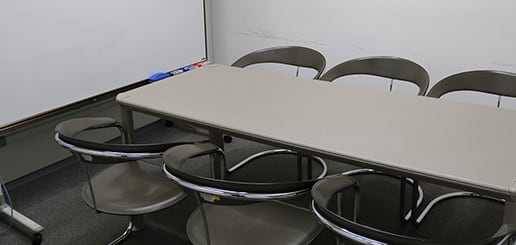
Appropriate for conferences and meetings.
-
Meeting Room 3
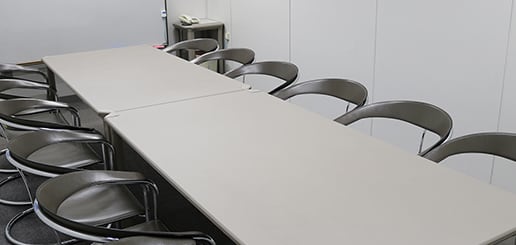
Appropriate for conferences and meetings.
-
Meeting Room 4
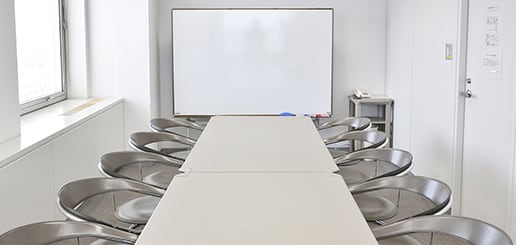
Appropriate for conferences and meetings.
-
Meeting Room 5
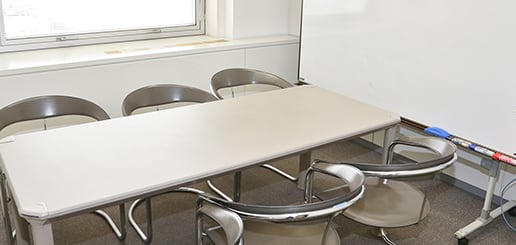
Appropriate for conferences and meetings.
-
Meeting Room 6
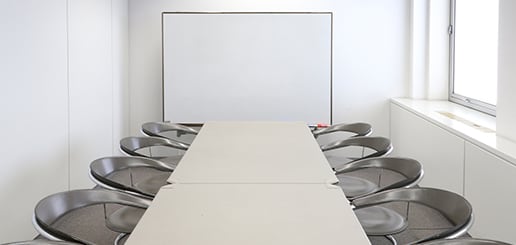
Appropriate for conferences and meetings.
You can use one-hour units such as for small circle activities, study groups, business meetings, meetings, etc.
-
Dream Core
-
Conference Room
-
Conference Room
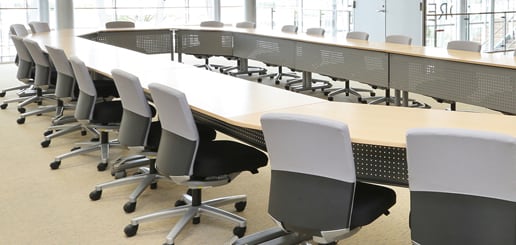
Appropriate for conferences and meetings.
With its round table, this room is appropriate for meetings and briefings.
-
-
Practice Room and Training Room
-
Practice Room
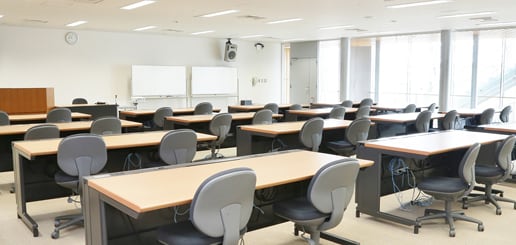
It can be used for meetings, various training, etc.
-
Training Room
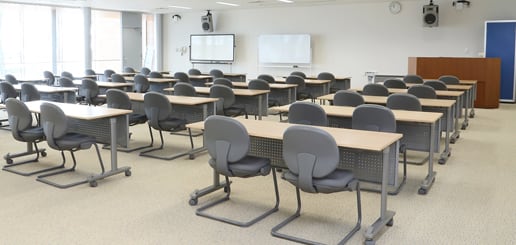
Training Room 1's layout is freely adjustable and appropriate for various purposes.
This facility is appropriate for training using personal computers. These rooms are equipped with a wireless LAN environment, a projector, and wireless microphones.
-

